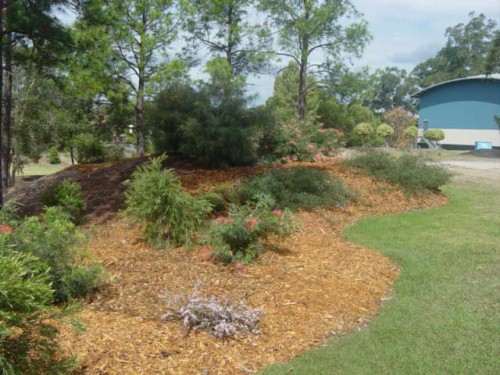Extensive grounds include built areas, a range of playgrounds, sports grounds, dam, gardens and open space. Facilities for the school are being continually developed. The air conditioned classrooms are in the “open” style offering learning flexibility, and are pleasantly located amongst trees and shrubs. Within the rooms, teachers have developed a variety of teaching approaches to cater for the needs of every child.
The 700 seat auditorium was opened on 10 September 2000 and is used extensively by the school for assemblies, sport, music, school functions and public hirers. A double storey, modern teaching block incorporating eight large learning spaces was opened in 2011. A new Science and Art block was constructed in 2017. The outdoor learning area was constructed in 2020.
